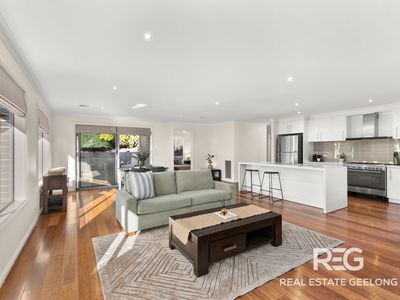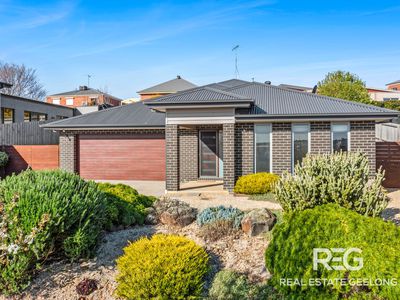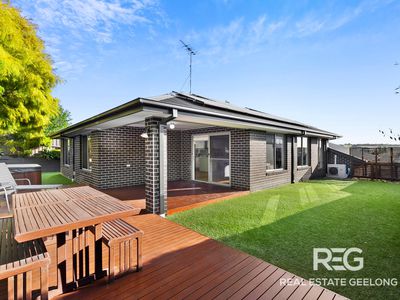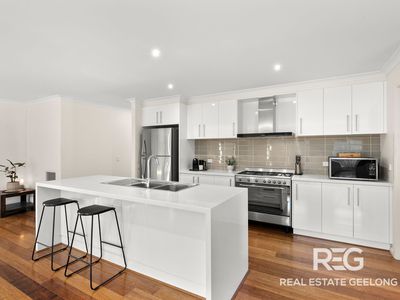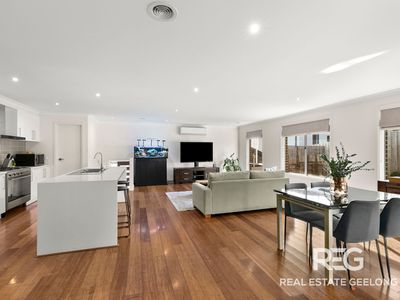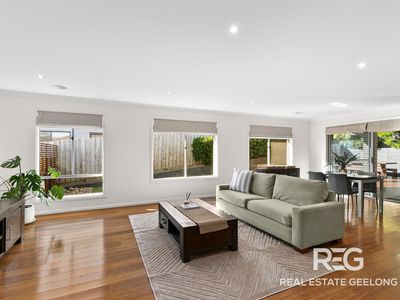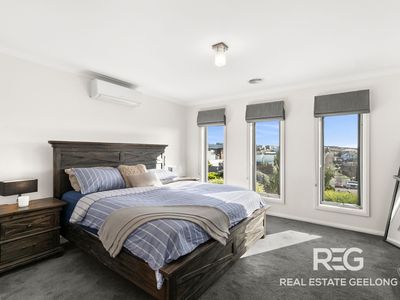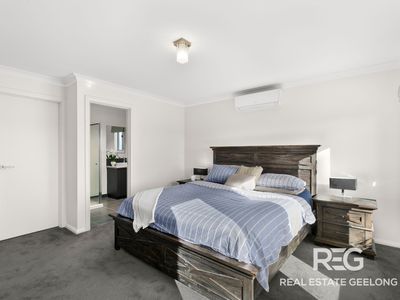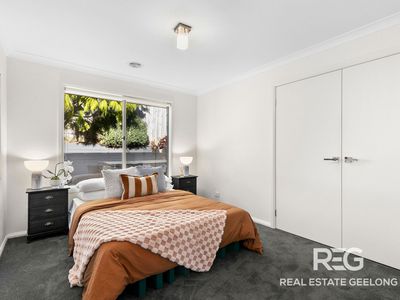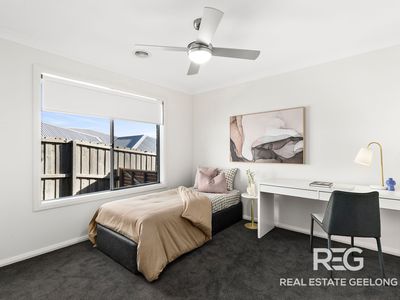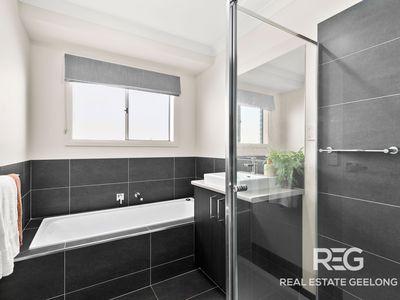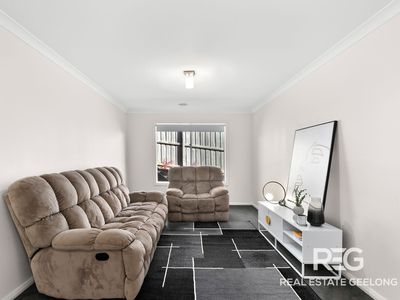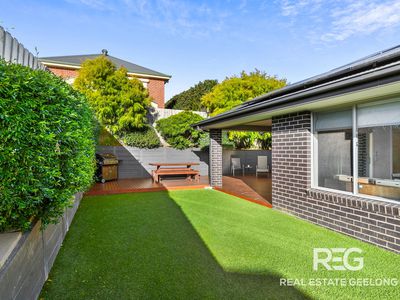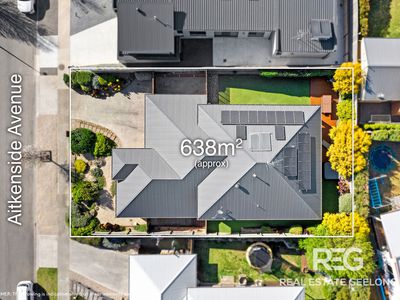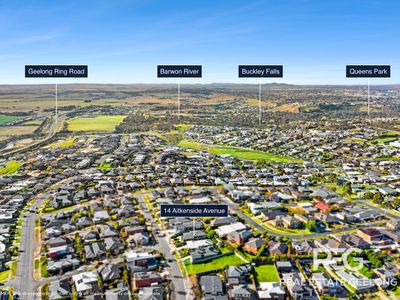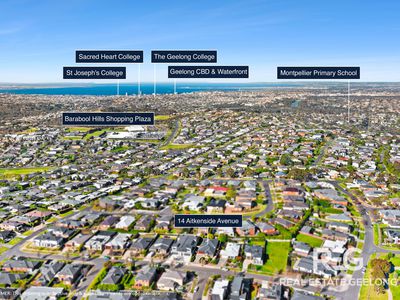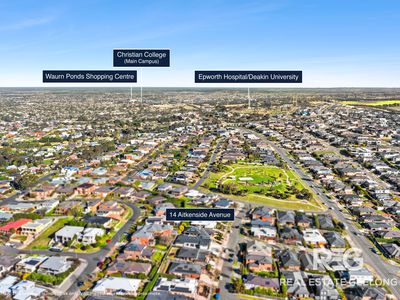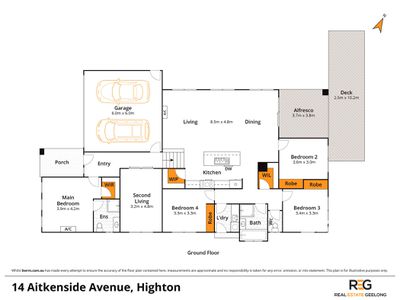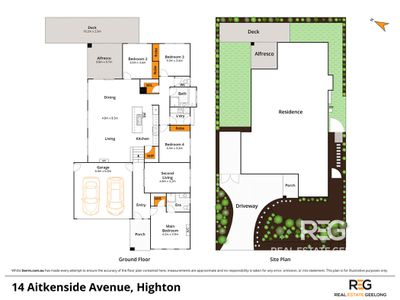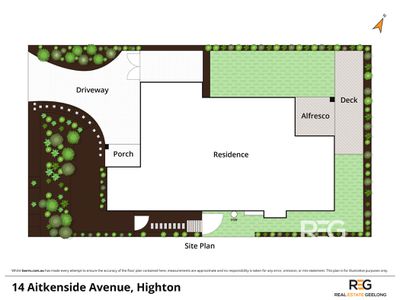14 Aitkenside Avenue, Highton
Elevate Your Lifestyle In The Highton Hills!
Here’s your chance to embrace a blissful family lifestyle in the Highton hills!
You’ll love that this residence presents the perfect union of spacious and low-maintenance living. The lounge creates a private retreat for movie nights, while northern light streams through the open-plan living/dining/kitchen zone. Just open the sliding door onto the outdoor entertaining deck, and the scene is set for lazy weekends or fun-filled gatherings with family and friends. So why not enjoy a leisurely lunch under the shade? Or bask in the sun’s rays as you watch the kids play in the secure yard?
The kitchen will delight with stone waterfall benchtops, a walk-in pantry, stainless steel dishwasher and SMEG 900mm cooking appliances. The main bedroom showcases an elevated outlook towards the rolling hills, with the walk-in robe and en suite putting the practical elements in place.
A carefree lifestyle awaits with public transport, the local parkland and Barrabool Hills Shopping Plaza within walking distance. The Barwon River and Buckley Falls Lookout are moments away for outdoor adventures, while nearby schools include Montpellier Primary School and the Christian College Campuses. Superior Ring Road access makes travelling to Melbourne and the Surf Coast a breeze.
Additional features:
- Bamboo flooring enhances the split-level layout
- Three additional bedrooms with built-in robes share close access to the main bathroom
- Laundry and separate toilet complete the layout
- Ducted heating and two split-system air conditioners provide comfort
- 6.1kw 20 x Solar panels promote sustainable living
- Mature gardens have been designed for minimal upkeep
- Low-maintenance landscaping inc. synthetic turf in the backyard
- Remote double garage features internal access
- Side gates are ideal for trailer/campervan storage
Thanks to our team of contractors for assisting our vendors.
Partial Styling by Embestro Interiors
Painting by Beyond Expectations Painting
Carpentry by Jeff Ott
PLEASE NOTE: The jacuzzi shown in the outdoor photos is not included in the property sale.
property information
- Property ID: 1293780
- Bedrooms: 4
- Price: $935,000
- Bathrooms: 2
- Square: 638 Square metres
- Garage: 3
- Air Conditioning
- Ducted Heating
- Split-System Air Conditioning
- Split-System Heating
- Deck
- Fully Fenced
- Outdoor Entertainment Area
- Remote Garage
- Broadband Internet Available
- Built-in Wardrobes
- Dishwasher
- Floorboards
- Solar Panels
Do you like this offer? Contact me to get more
information!
contact me
I am here to help with all your real estate needs and questions. Let me know what's on your mind and start a conversation.
